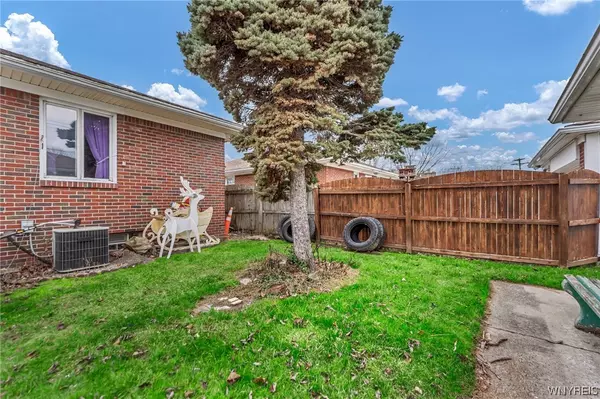$225,000
$179,900
25.1%For more information regarding the value of a property, please contact us for a free consultation.
26 Saint Marys DR Lackawanna, NY 14218
3 Beds
1 Bath
1,144 SqFt
Key Details
Sold Price $225,000
Property Type Single Family Home
Sub Type Single Family Residence
Listing Status Sold
Purchase Type For Sale
Square Footage 1,144 sqft
Price per Sqft $196
Subdivision Buffalo Crk Reservation
MLS Listing ID B1514891
Sold Date 02/27/24
Style Ranch
Bedrooms 3
Full Baths 1
Construction Status Existing
HOA Y/N No
Year Built 1960
Annual Tax Amount $3,730
Lot Size 6,263 Sqft
Acres 0.1438
Lot Dimensions 50X125
Property Description
WELCOME HOME to this three-bedroom ranch with great space throughout and beautiful hardwood floors. This pretty brick home, located on a quiet dead-end street and steps from Lackawanna High School, comes with a large kitchen and dining room, generously sized family room and more. Old carpets were removed in all rooms, revealing hardwood floors in good condition. Dry basement includes bar, recreation room, a half-bathroom, office space and plenty of storage space. Pool table in basement is negotiable. Two-car garage includes additional sunroom and large woodshop. Located minutes from downtown Buffalo, NYS Thruway and Highmark Stadium. Offers must be submitted by 1 pm Tuesday, Jan. 9.
Location
State NY
County Erie
Community Buffalo Crk Reservation
Area Lackawanna-City-140900
Direction Martin Rd to Shamokin to St. Mary's
Rooms
Basement Full
Main Level Bedrooms 3
Interior
Interior Features Breakfast Bar, Separate/Formal Dining Room, Eat-in Kitchen, Separate/Formal Living Room, Home Office, Country Kitchen, Other, See Remarks, Solid Surface Counters, Bedroom on Main Level, Main Level Primary
Heating Gas, Forced Air
Cooling Central Air
Flooring Carpet, Hardwood, Laminate, Resilient, Varies
Fireplace No
Appliance Appliances Negotiable, Dishwasher, Electric Cooktop, Electric Oven, Electric Range, Gas Water Heater, Refrigerator
Laundry In Basement
Exterior
Exterior Feature Concrete Driveway, Fully Fenced
Garage Spaces 2.0
Fence Full
Utilities Available Cable Available, High Speed Internet Available, Sewer Connected, Water Connected
Roof Type Asphalt
Handicap Access Accessible Bedroom, No Stairs, Accessible Doors
Porch Open, Porch
Garage Yes
Building
Lot Description Near Public Transit, Residential Lot
Story 1
Foundation Poured
Sewer Connected
Water Connected, Public
Architectural Style Ranch
Level or Stories One
Structure Type Brick
Construction Status Existing
Schools
School District Lackawanna
Others
Tax ID 140900-142-150-0004-061-000
Acceptable Financing Cash, Conventional, FHA, VA Loan
Listing Terms Cash, Conventional, FHA, VA Loan
Financing Conventional
Special Listing Condition Estate
Read Less
Want to know what your home might be worth? Contact us for a FREE valuation!

Our team is ready to help you sell your home for the highest possible price ASAP
Bought with HUNT Real Estate Corporation






