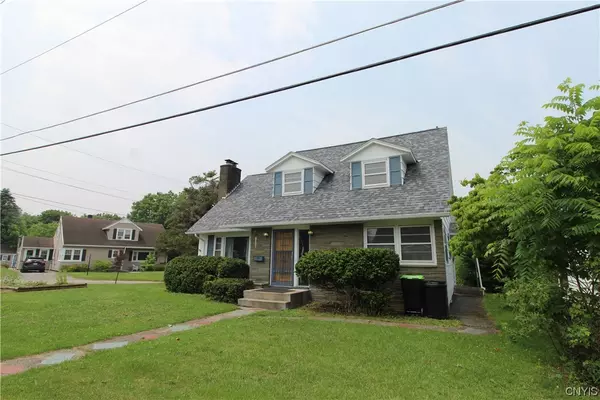$158,000
$179,000
11.7%For more information regarding the value of a property, please contact us for a free consultation.
86 Walnut St Mohawk, NY 13407
4 Beds
2 Baths
1,782 SqFt
Key Details
Sold Price $158,000
Property Type Single Family Home
Sub Type Single Family Residence
Listing Status Sold
Purchase Type For Sale
Square Footage 1,782 sqft
Price per Sqft $88
MLS Listing ID S1481655
Sold Date 11/30/23
Style Cape Cod
Bedrooms 4
Full Baths 1
Half Baths 1
Construction Status Existing
HOA Y/N No
Year Built 1969
Annual Tax Amount $4,852
Lot Size 6,534 Sqft
Acres 0.15
Lot Dimensions 75X129
Property Description
Welcome to the Village of Mohawk. Here you will find a this quaint village located along the I90 interstate and Barge canal. This home is located is a super quiet residential area and features 4 bedrooms one being on the first floor. There is a 1st floor half bath and 2nd floor full bath. There is a huge living room with a wood burning fireplace. The kitchen over loks the elevated deck over the garage at rear of home. The hardwood floors are in good condition trhough the first floor area. The Roof and furnace are estimated to be about 5 years old. The basement is partially finished and whic is a walk out basement to the garage area. Located 25 minutes from Cooperstown and 20 mins from Utica/ New Hartford. Take a look at this nice home, why wait.
Location
State NY
County Herkimer
Area Mohawk-Village-212803
Direction Travel Columbia St to Johnson ave and look for signs
Rooms
Basement Full, Partially Finished, Walk-Out Access
Main Level Bedrooms 1
Interior
Interior Features Eat-in Kitchen, Pull Down Attic Stairs, Bedroom on Main Level
Heating Gas, Forced Air
Flooring Carpet, Hardwood, Varies, Vinyl
Fireplaces Number 1
Fireplace Yes
Appliance Electric Cooktop, Electric Oven, Electric Range, Electric Water Heater, Disposal, Refrigerator
Laundry In Basement
Exterior
Exterior Feature Blacktop Driveway
Garage Spaces 2.0
Utilities Available Sewer Connected, Water Connected
Garage Yes
Building
Lot Description Corner Lot
Story 2
Foundation Block
Sewer Connected
Water Connected, Public
Architectural Style Cape Cod
Level or Stories Two
Structure Type Wood Siding
Construction Status Existing
Schools
School District Central Valley
Others
Tax ID 120.55-2-44
Acceptable Financing Cash, Conventional, FHA, USDA Loan, VA Loan
Listing Terms Cash, Conventional, FHA, USDA Loan, VA Loan
Financing Conventional
Special Listing Condition Standard
Read Less
Want to know what your home might be worth? Contact us for a FREE valuation!

Our team is ready to help you sell your home for the highest possible price ASAP
Bought with Century 21 One Realty Partners






